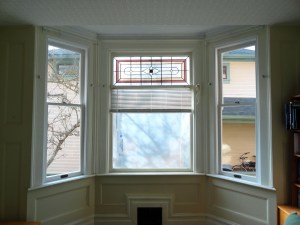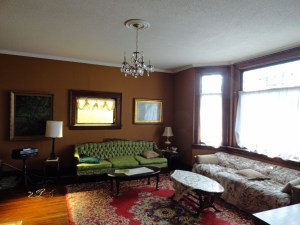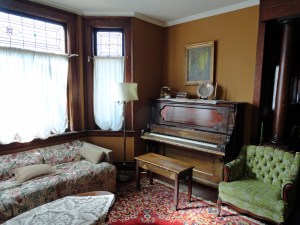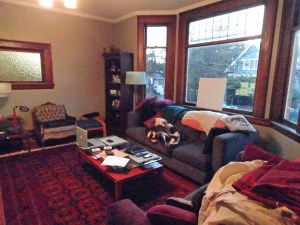Monthly Archives: October 2015
I’m back!
A response in avoidance of the Daily Post’s Writing Prompt https://dailypost.wordpress.com/prompts/trick-or-trick/
Zombie Flamingos says Happy Hallowe’en!!
The house retrospective: Day 12. The stairway
A response in avoidance of the Daily Post’s Writing Prompt https://dailypost.wordpress.com/dp_prompt/faq/
FAQ = Interview? Really Daily Post?? Oh, sorry….did I say that out loud?
Anyway, a really simple avoidance-as-house-retrospective today in that it’s a space we have done virtually nothing too, not that it doesn’t need work. It does. This is the stairway from the main floor to the second floor.
Here is the bottom of it. Wood paneling continuing on from the foyer.
And here is the view up the stairway.
We still have the ugly green carpet on the stairs (the same carpet that used to be in the Pantry and the upstairs hallway before we ripped it up and had the floors refinished). The stairs are unfinished underneath, so someday we will probably just replace the carpet with a nicer runner. Refinishing stairs is apparently not a fun thing to do, even for the experts!
Also, notice the wallpaper. Yes. Wallpaper. The same wallpaper that was on the walls in the main floor hallway. And not JUST wallpaper, but layers of paint over wallpaper with plaster underneath it all. This scares me. I want to get rid of the paper, but don’t want to have to stand a ladder in the stairs getting it off the really high walls. But I can’t in good conscience paint over paper. Although, that would, apparently, be in keeping with the stairway’s history.
I should also point out that there was a big hole in the wall. Alas, there was nothing interesting or icky hidden in the wall. And our drywall/plaster guy repaired it for us before we moved in. I do, however, believe there are more holes hidden under all that wallpaper. More reasons to put off tearing it all down!
One of the best parts of the stairway is the light fixture, which matches the one in the main floor hallway. We got these on Used Victoria – a STEAL of a deal, and they are vintage fixtures that really work with the house.
The other best part of the stairway is the stained glass window. We had to have one of these panels repaired when we bought the house as it had a small crack, but we found a great stained glass guy who took it away and fixed it. We do love our stained glass.
Someday we will finish this stairway with a new runner and painted walls. It is not, however, at the top of the priority list (which doesn’t seem to be getting any shorter). Someday…
The house retrospective: Day 11. The Foyer
A response in avoidance of the Daily Post’s Writing Prompt https://dailypost.wordpress.com/dp_prompt/the-new-school/
Sorry. Another easy one today. I know I’ve also been silent the past couple of days. We had a lot of guest action here the past several days, and I needed a bit of recovery time. Thanksgiving was a lot of fun, but a bit exhausting too!
Anyway, here it is: the Foyer, or as we sometimes like to call it, the Lobby!
The foyer is one of the reasons we fell in love (or in serious like) with this house. The floor-to-ceiling woodwork is all original, and there is a wood burning fireplace next to the little closet under the stairs. And original wood floors.
Here is the foyer the day we took possession.
Oh, and here is a closeup of that creepy Snow White mirror you can see in the picture. We still have this mirror, but now it’s hanging on the inside of the door in the closet under the stairs.
And here is the fireplace after I tossed the weird fake-dried flower arrangement.
And here is a picture of the scary-looking candelabra that was over the fireplace, and which is now over the fireplace in the den (because Kevin loves it).
Like the livingroom, we had to refinish the floors in the foyer because the tape that had held the rug in place was so stuck to the floor it could not be removed, in spite of hours and hours trying to get it off.
Before…
after.
And here is a shot of the foyer the day we moved in. Yes, we do have too much stuff!
And here it is today. Literally, today! There is really nothing left to do in this room, except for some wood cleaning/polishing.
And finally, a view from the foyer into the living room showing our columns (and yes, this was at Christmas). It’s a little weird living in a house with columns inside…
The house retrospective: Day 10. The Dining Room
A response in avoidance of the Daily Post’s Writing Prompt https://dailypost.wordpress.com/dp_prompt/singular-sensation/
Our Dining Room is also known as “Gord’s Room” in honour of our friend Gord (hubby of Judy) who said, when he first saw the house right after we took possession, that this was his favourite room in the house. It’s also one of our favourite rooms, with the big windows, the gorgeous wood, and the fireplace.
Here’s what it looked like when we bought the place. Yes, that is a built-in on the right side of the fireplace. There probably would have originally been one on the other side too, but it’s long gone.
Then we moved in…slowly…
It kind of became a holding room for furniture we wanted to put into the pantry…
And then for the beds we were trying (desperately) to get rid of (the place came with 8 beds. Do you know how hard it is to get rid of mattresses???)
Aside from getting rid of all the old furniture, putting in our own, changing out the light fixture, adding blinds, and fixing the windows so they open, this room hasn’t needed a lot. Someday we will probably paint it, but for now it works just find.
Eventually the carpet will go so we can have hardwood (underneath the carpet is old linoleum which is probably asbestos laden).
All in all, a lovely place for entertaining in front of the fire!
The house retrospective: Day 9. The Pantry
A response in avoidance of the Daily Post’s Writing Prompt https://dailypost.wordpress.com/dp_prompt/cant-drive-55/
The Pantry – across the hall from the kitchen, and opens up into the dining room.
When we bought the house (the B&B that had been empty for 10 years) our pantry (which I am pretty sure was a pantry originally) was a bedroom. I don’t know how it was a bedroom, but here is a picture of it when it was. Oh, and yes, it was pink.
So, first we cleaned it out and ripped up the (ugly green) carpet and then had the floors refinished. Oh, and we also opened up the old doorway to the dining room which had been boarded over (and a mirror hung up over it).
Then we moved in.
Gradually we emptied the room again out and then painted it. It’s not pink anymore.
We still need to paint the ceiling, fix the doorway to the dining room up, and add an actual light fixture, but since there isn’t a lot of closet/storage space on the main floor, having this set up as a pantry has been great.
Tomorrow I will cover the dining room – and even show it in action (since it is Canadian Thanksgiving tomorrow)!
The house retrospective: Day 8. The Kitchen
A response in avoidance of the Daily Post’s Writing Prompt https://dailypost.wordpress.com/dp_prompt/connect-the-dots-2/
When we first bought this house, everything was still in it from when it was a B&B and that included the kitchen. No real perishables, but it was pretty gross. And no cupboard doors on any of the cupboards. And no drawers. NO drawers. Who has a kitchen with no drawers?????
So, the first thing we did, with the very appreciated help of friend Judy, was to clean out the kitchen and clean it up as best we could. Got rid of everything.
Then we had to have cupboard doors made, and some drawers! So, we found a carpenter to make them, and then eventually I painted them.
We painted the whole kitchen too. Gold and red – it does look really nice!
And then we moved in – well, technically we weren’t done painting the kitchen until after we move in. I don’t need to remind you of how lazy I am with getting painting done…
And then, the final touch for now was the glass in the cupboard doors. I admit I had gotten used to reaching in through the doors for glasses, etc., but they do look finished now!
And just to round things out, here are a couple of pictures I took just minutes ago:
Someday we’ll paint the ceiling, hang the two new (well, used but cool) lighting fixtures, and get the windows redone as double-hung (getting rid of the gross aluminum). But that will come!
A kitty break
A response in avoidance of the Daily Post’s Writing Prompt https://dailypost.wordpress.com/dp_prompt/wicked-witch/
Today I’m taking a break in the house retrospective to bring you kitty pictures taken so far this October.
The house retrospective: Day 7. The Den
A response in avoidance of the Daily Post’s Writing Prompt https://dailypost.wordpress.com/dp_prompt/papa-loves-mambo/
Let’s pick something simpler today. Let’s see. How about the Den? The den is good because it’s a room that essentially nothing has been done to. Why pick a room like this? Well, shows I have aspirations for more. More painting, more floor refinishing, more…whatever.
Anyway, the Den.
The den is on the main floor next to the living room, and across the hallway from the dining room. I imagine when the house was built, it served as a smoking room or a sitting room of some kind. We, ourselves, have installed in this room our bookshelves, and a few pieces of furniture, and ex-feral cat Nicholas. Nico keeps to this room much of the time, hiding behind and under the couch since Elliot has turned developed a hate-on for him. How long do cats hold cat-grudges anyway?
Anyway, dysfunctional kitties aside, here is our den.
Here it was when we first took possession of the house, serving as one of six bedrooms in the B&B that was:
And here it is after clearing out the “bedroom” and moving in all our stuff:
And here it was after we unpacked
Note in the above photos the boarded up windows. Here it is after having those windows fixed (they open now too):
And finally, here are the blinds we installed:
That’s it for the den, until we decide to paint and maybe refinish the floors. It would have been nice to see this room, I think, with the original ceiling, and the hardwood unpainted. The wood is painted now and there is a drop ceiling covering the original ceiling (which is the same as the ceiling in the foyer area). So, perhaps one day the drop ceiling will go too. Time will tell!
The house retrospective: Day 6. The living room
A response in avoidance of the Daily Post’s Writing Prompt https://dailypost.wordpress.com/dp_prompt/our-house/
Ok, my question of the morning: what next in the journey through our house? For today, I have decided to dig back into the recesses of time (well, 3 years ago) to the room in the house that has been “finished” the longest: the living room. Now, I posted about the living room awhile back, so this may feel like a repeat to some (as may some of my other posts in the next few weeks) but here goes anyway.
When we bought the house, the living room was orange and full of furniture (since it had been a B&B), including a piano on one wall. This is what it looked like then.
We still have one of those green chairs and the floor lamp (we re-covered the shade frame), but everything else is gone. Couches, rug, chandelier, piano: all gone. Either given away or sold on Used Victoria.
I hate chandeliers…just sayin’. There were probably 6-7 chandeliers in the house when we bought it. Most not in great shape. Sold them all (to one person!) We replaced the one in the living room with a vintage replica from our old house.
But we love fireplaces, and the one in the living room is a beaut! We have since learned that fireplaces like this (and the other 3 coal-burners we have in the house – we have 5 fireplaces, 4 were coal-burners, and one was wood) came in kits from Sears. We have, in fact, seen this exact fireplace in another house here in Victoria. The insert for this one is especially lovely.
Once we got rid of all the furniture, we had the floors refinished. We had to after realizing that the tape that had been holding the rug in place would NOT come off the floor (after 3 days of attempted cleaning). Then Kevin painted.
Eventually we moved in.
And set up the space (the first configuration – we have since moved the loveseat to under the piano window, and the green chair is on the other side by the foyer).
Eventually we also fixed the windows (all original wood windows) so that they now open, and replaced the ugly lace curtains (sorry, I know some people, my mother included, love lace curtains, but I can’t STAND them) with wood blinds.
Yes, the stained glass is original.
And finally, we kept the scones on either side of the fireplace. The are likely original, and quite beautiful!
And thus ends the tale of the living room.
The house retrospective: Day 5. The Front of the House
A response in avoidance of the Daily Post’s Writing Prompt https://dailypost.wordpress.com/dp_prompt/mirror-mirror-on-the-wall/
Sorry for the late post. I got side-tracked with work, some painting (still working on that hallway!) and a few other assorted things. But here it is: the final post for the painting of the exterior of the House. The front of the house. What I’ll do tomorrow? Don’t know yet…I’ll figure it out then!
Before:
Prep (and scaffold city)
Priming
Painting commences
Note the new finishing pieces at the bottom of the stairs. We have been wanting to get rid of those spindles for years!
And here we are. Done!



















































































































































